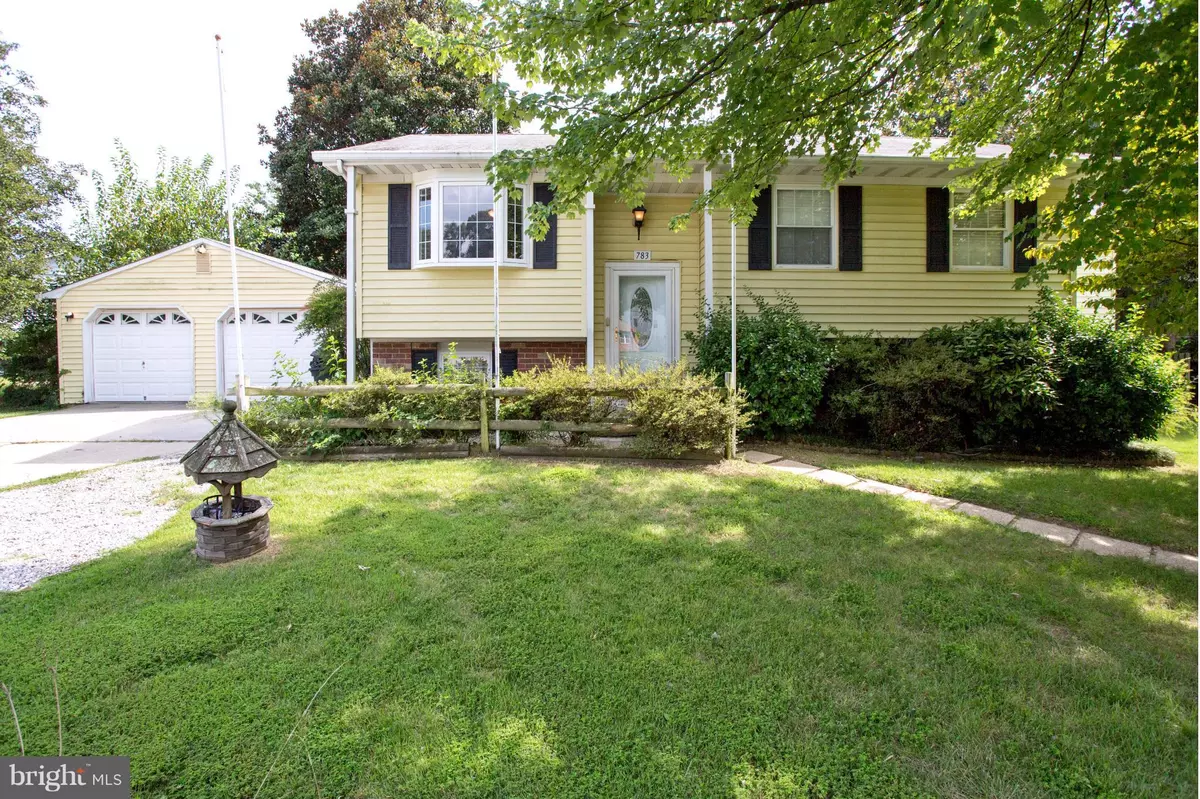$332,500
$342,500
2.9%For more information regarding the value of a property, please contact us for a free consultation.
783 STEVENSON RD Severn, MD 21144
4 Beds
3 Baths
2,800 SqFt
Key Details
Sold Price $332,500
Property Type Single Family Home
Sub Type Detached
Listing Status Sold
Purchase Type For Sale
Square Footage 2,800 sqft
Price per Sqft $118
Subdivision Stevenson Park
MLS Listing ID 1001625319
Sold Date 01/19/17
Style Split Foyer
Bedrooms 4
Full Baths 3
HOA Y/N N
Abv Grd Liv Area 1,400
Originating Board MRIS
Year Built 1971
Annual Tax Amount $3,184
Tax Year 2015
Lot Size 0.291 Acres
Acres 0.29
Property Description
Lovely split foyer. Newly built addition shows EXTREMELY well, Lots of back yard space. two car garage. Plush carpet in dining and living rooms. Amazing eat-in kitchen lots cabinet spaces. leads to a nice deck. Access deck through Master suite bed room. Lots of closet space and great master bath. Down stairs is wide open with one large bed room and Close to 2600 sq ft of space.
Location
State MD
County Anne Arundel
Zoning R2
Rooms
Other Rooms Living Room, Dining Room, Primary Bedroom, Bedroom 2, Bedroom 3, Bedroom 4, Kitchen, Bedroom 1
Interior
Interior Features Dining Area, Kitchen - Eat-In, Crown Moldings, Floor Plan - Traditional
Hot Water Natural Gas
Heating Central
Cooling Central A/C
Equipment Cooktop, Dryer, Dishwasher, Freezer, Microwave, Washer
Fireplace N
Appliance Cooktop, Dryer, Dishwasher, Freezer, Microwave, Washer
Heat Source Natural Gas
Exterior
Garage Spaces 2.0
Water Access N
Accessibility None
Attached Garage 2
Total Parking Spaces 2
Garage Y
Private Pool N
Building
Story 2
Sewer Public Sewer
Water Public
Architectural Style Split Foyer
Level or Stories 2
Additional Building Above Grade, Below Grade
Structure Type Dry Wall
New Construction N
Schools
Elementary Schools Oakwood
Middle Schools Corkran
High Schools Glen Burnie
School District Anne Arundel County Public Schools
Others
Senior Community No
Tax ID 020475504851100
Ownership Fee Simple
Special Listing Condition Standard
Read Less
Want to know what your home might be worth? Contact us for a FREE valuation!

Our team is ready to help you sell your home for the highest possible price ASAP

Bought with Indera N Coggins • Berkshire Hathaway HomeServices PenFed Realty






